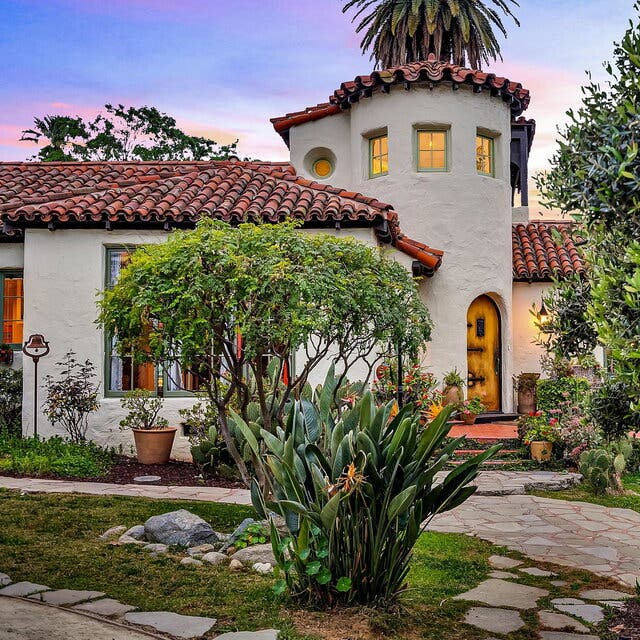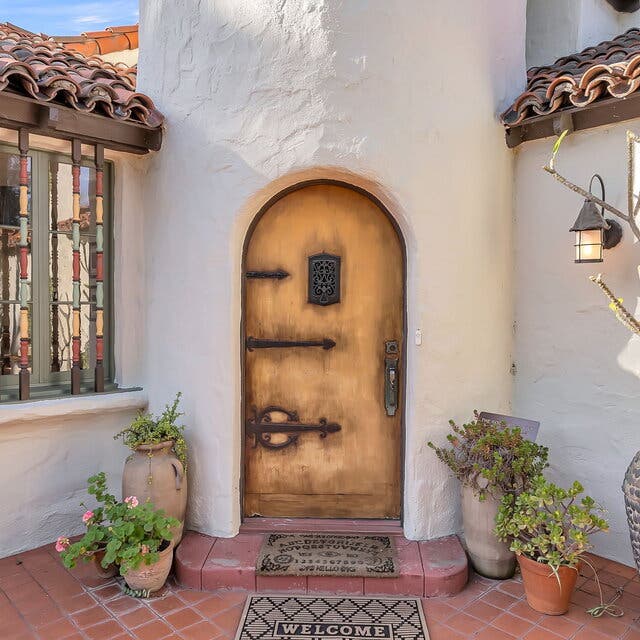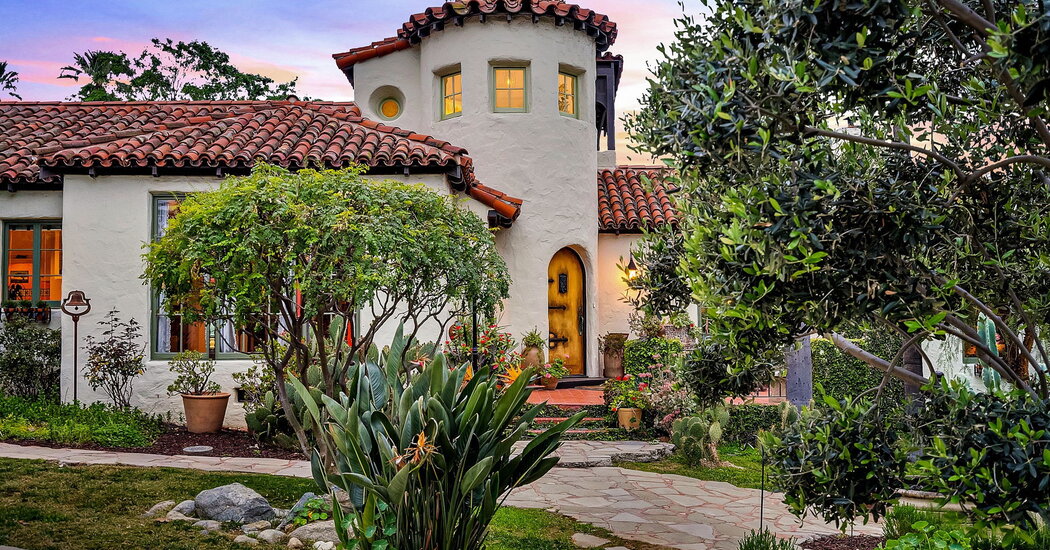-

Steve Ridlon / 951 Studios
-

Steve Ridlon / 951 Studios
- Steve Ridlon / 951 Studios
- Steve Ridlon / 951 Studios
- Steve Ridlon / 951 Studios
- Steve Ridlon / 951 Studios
- Steve Ridlon / 951 Studios
- Steve Ridlon / 951 Studios
- Steve Ridlon / 951 Studios
- Steve Ridlon / 951 Studios
- Steve Ridlon / 951 Studios
- Steve Ridlon / 951 Studios
- Steve Ridlon / 951 Studios
Riverside | $1.295 million
A Spanish Revival house built in 1927 on half an acre
This three-bedroom, three-bathroom house was designed in the style of an Andalusian farmhouse by the architect Henry Jekel, who worked extensively in the city of Riverside in the 1920s. The sellers, who bought the house in 2015, undertook a series of sensitive updates, preserving original details where possible and choosing new materials that speak to the home’s character.
The center of downtown Riverside, home to art museums, performing arts spaces and a popular food hall, is 10 minutes away, as is the campus of the University of California, Riverside. San Bernardino is 20 minutes north, and Anaheim is 40 minutes west. Downtown Los Angeles is an hour west.
Size: 2,134 square feet
Price per square foot: $607
Indoors: A stony path flanked by succulents leads to the front door, which opens to a circular foyer. Steps continue up to the formal dining room and down to the sunken living room, where three sets of French doors face the backyard. The ceilings are barreled, and a wood-burning fireplace is built into one wall. Steps trimmed with decorative tiles continue up to the home’s tower, currently set up as a home office and with access to a covered balcony.
In the dining room, the walls are finished with horsehair plaster, and the floors are covered with Art Deco-inspired tiles in a windmill pattern. A wide doorway divides the dining room from the kitchen, where the backsplash is made from colorful yellow tile. The appliances are stainless steel. A laundry room with additional storage space and a farmhouse-style sink is off the kitchen.
The primary suite is off the living room and includes a sitting room with a beehive-style fireplace. The bathroom walls and walk-in shower are lined with glossy chartreuse and black tile. The guest bedrooms, one of which is en suite, are on the other side of the house.
Outdoor space: The backyard is planted with mature fruit trees including fig, peach, and citrus. There are several separate patios, including one paved with red brick next to an in-ground lap pool. Another patio, paved with stone and partially covered by a pergola, has a built-in grill and space for outdoor dining. The detached garage holds two cars.
